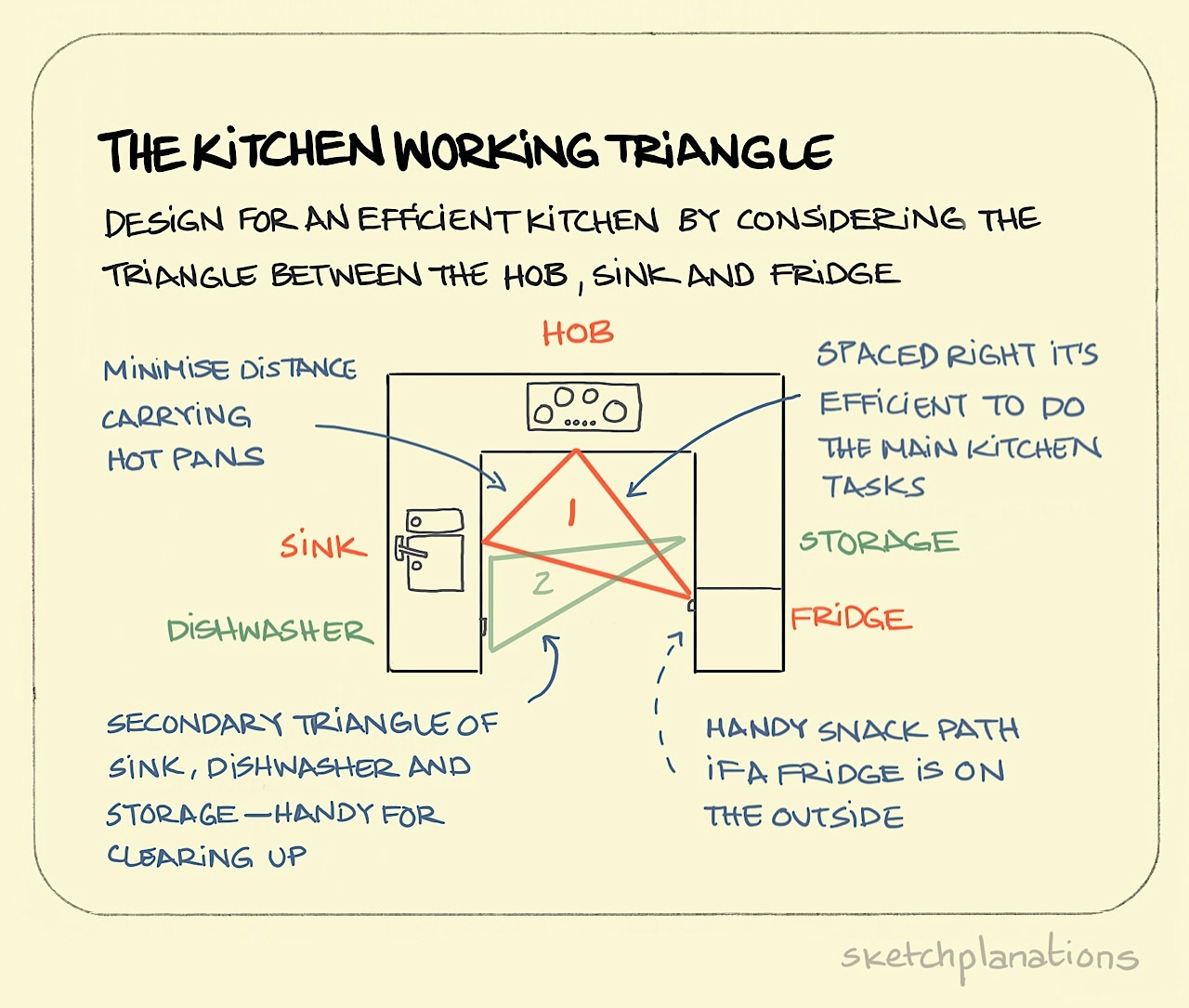The kitchen working triangle

- Download
- Copied!
👇 Get new sketches each week
The kitchen working triangle is the triangle between the most key parts of a kitchen — the sink, the hob and the fridge.
The idea is that, when planning the layout of a kitchen, you should consider that you’ll be moving between these three regularly. Ideally, if you can get them just a step or a turn away from each other then your kitchen will be efficient and feel a pleasure to use.
Another handy thought is to allow trips to and from the fridge while someone may be preparing food without getting in their way — so having the fridge not deep at the back of the kitchen can be handy.
Plus, there’s a useful secondary triangle to consider between the sink, the dishwasher and your storage. Think rinse, dishwash and put away without having to trek back and forth across the kitchen all the time.
A more recent concept is to think of zones instead, such as the preparing zone, the cooking zone, the washing zone or the backing zone and make sure each of these has everything you need in them for the activity.
And make sure when the dishwasher is open there’s room to walk around it without it getting totally in the way.
Also see:

